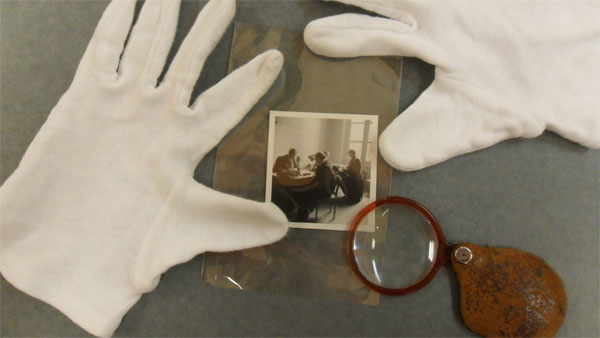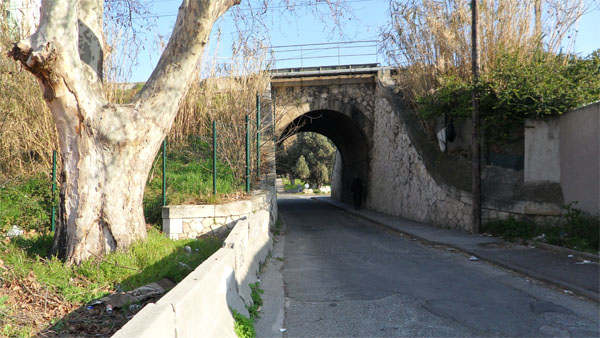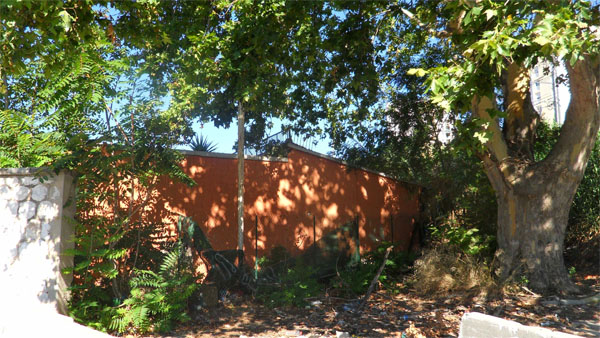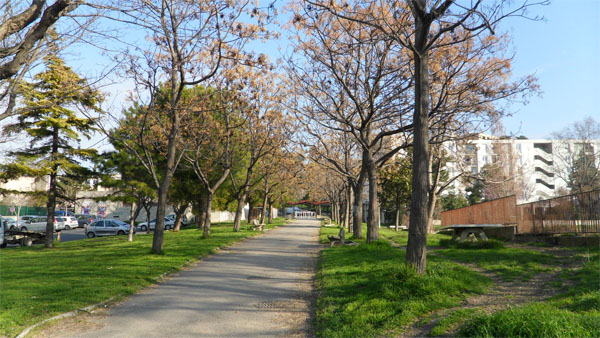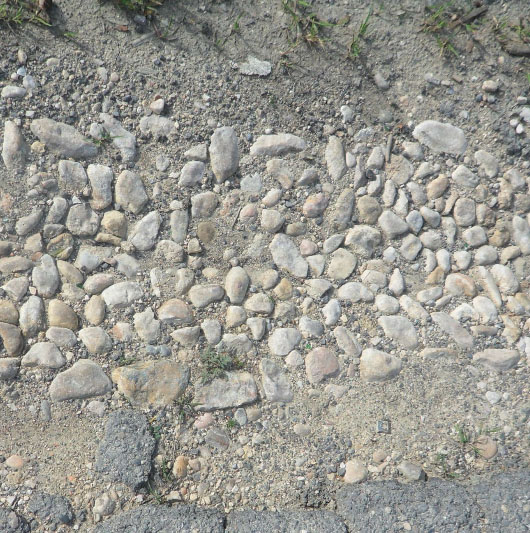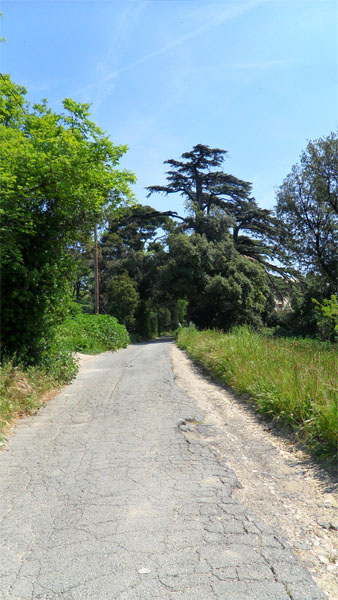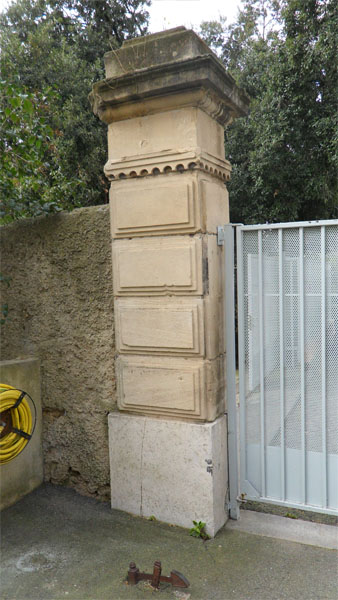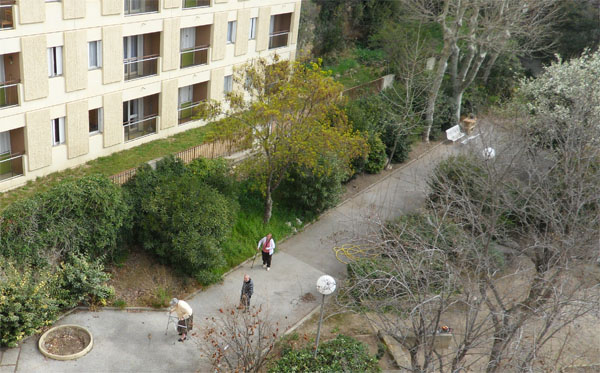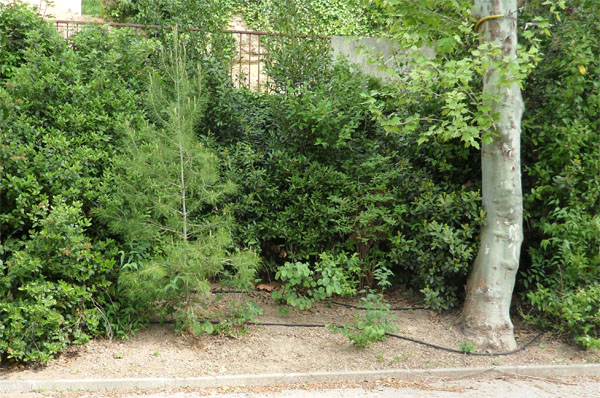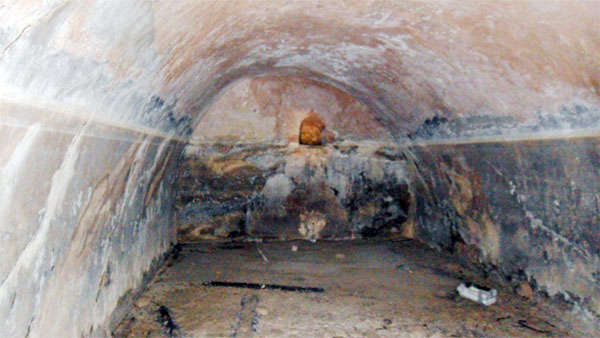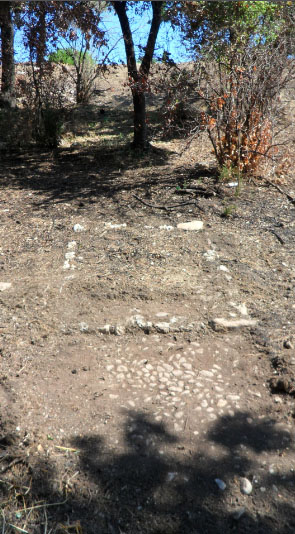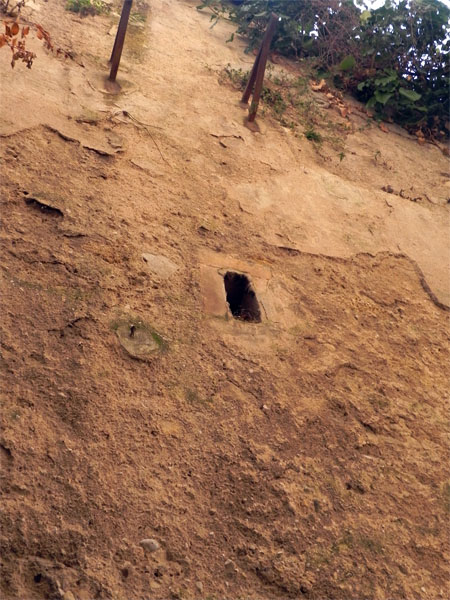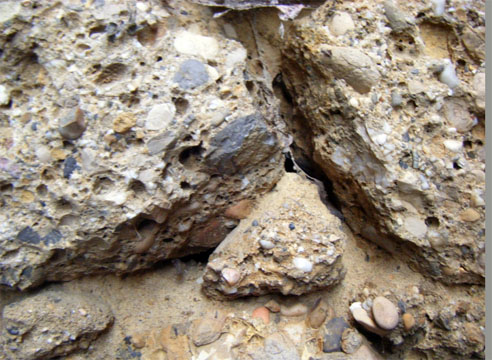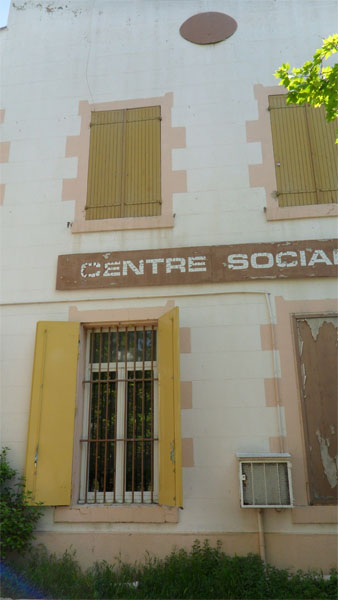Suite à la pression urbaine des années 70 avec la réalisation de la Cité Air-Bel , Que reste t il aujourd’hui de l’époque des années 40?:
The remains of Air-Bel Today
The Air Bel housing estate exemplifies the urban development of the 1970s… What remains of the 1940s ?
– Les passages sous voies ferrées
L’accès emprunté par les membres du CAS en octobre 1940 a gardé son caractère de tunnel étroit appareillé pour franchir la voie vers le domaine Castellane.
The paths under the railway tracks,
The paths under the railway tracks,
The path taken by the CAS members in October 1940 still goes under the narrow tunnel with access to the Castellane estate, crossing the tracks.
[/column]
Le platane bicentenaire
À l’entrée du 63 avenue Lombard est le dernier vestige le plus ancien répertorié sur la carte de 1793.
The 200 year old plane tree…
can be seen at the entry to 63 avenue Lombard, the last remaining element appearing on the 1793 map.
L’allée de platanes
Le grand axe séparant l’est et l’ouest du domaine existe par son tracé qui distribue la Cité. Sa largeur est réduite par le nouvel alignement d’arbres ds pins pour la plupart et quelques feuillus en lieu et place des majestueux platanes
The row of plane trees
The main road separating the eastern from the western side of the estate runs through the Cité, although it has been narrowed by a more recent row of pines, mostly, and several evergreens replacing the majestic plane trees of the past.
photo A.Guyot
– Le chemin de calades
Dans la montée et le dernier lacet menant à la Villa on peut observer sur les bas cotés le recouvrement par le bitume du chemin de calade permettant de rendre carrossable la voie et de la conforter contre le ravinement par les eaux de ruissellement.
The pebble (« calades ») road
In the ascent and particularly in the last bend before the Villa, the sides are covered by a tarred road (calade) which makes driving possible and protects against mudslides during rain.
<
Les cèdres
À l’approche du portail 5 cèdres bordent le chemin
The Cedars
They number 5 and line the road close to the gate.
photo A.Guyot
– Le portail
Les piliers d’origines sont en place avec les marques de seuil en pierre. Les montants sont réduits en hauteur par un rang de pierre en moins. L’hypothèse de récupération par le docteur Thumin pour réhabiliter son autre propriété des Vaudrans réquisitionnées par les allemands est vraisemblable.
The Gate
Although the original pillars with their stone thresholds are still standing, post-War photographs show that their heights have been reduced by one layer. Doctor Thumin might have used their stone to restore another estate, Vaudrans, requisitioned by the Germans during the War.
– Les terrasses du Parc
Le jardin de Marylise a gardé les dénivelés du parc Air-Bel malgré le bouleversement important imposé par la présence du bâtiment-foyer
The Park Terraces
The garden has conserved the slopes of the old Park despite the significant alterations following the construction of the Foyer Marylise.
photo A.Guyot
– Les platanes du parc
Quelques platanes sont encore présents 3 en partie supérieure, l’alignement en partie basse reste encore perceptible.
The Plane Trees of the Park
A few of the originals still exist, 3 in the upper area. The row in the lower area is still visible.
– Le puits
Celui ci a été bouché pour des raisons de sécurité pour les pensionnaires du foyer<
The Well...
has been blocked to insure the safety of the Foyer residents.
– La citerne
Enterrée dans la colline, la margelle d’accès traverse le mur de soutènement nord en poudingue
The Water Tank
Buried in the hillside, the access crosses the northern puddingstone retaining wall; the half barrel wall is fitted with an access hatch on the upper part.
la voute plein cintre est appareillée avec une trappe d’accès également en partie haute
photo A.Guyot
– Le collecteur d’eau de pluie en calade
Lors d’une visite après un feu de broussaille a révélé la présence d’emmarchements en calade dans la pente de la pinède une double fonction peut être attribuée, l’une comme collecteur des eaux de pluie et de ruissellement vers la citerne en contre bas, l’autre comme un raccourci pour accéder au plateau vers un affut de chasse au temps de Castellane-Adhemar
Water collector
After a forest fire , we were able to detect the presence of stone steps in the slope of the pine copse which may have served a double purpose, first as a collector of rain and streaming water leading to the tank below and then as a shortcut to access the plateau towards a hunting « tèse » ( a hideout hole for hunters) during the Castellane-Adhemar period.
photo A.Guyot
– Le bassin réservoir
Cet équipement qui servait à l’arrosage des cultures et prairies a son emplacement bien localisé malgré son comblement
The reservoir basin
This element which functioned as part of the irrigating system for the plantings and fields has been clearly localized despite the fact that it is now filled up.
– Le mur de faïence
Ce vestige est l’unique trace physique de la salle de bains créée dans la Villa Air-Bel par Balthazar Thumin. La faïence a été fabriquée à Saint du désert appartenant à une grande tradition de céramiste remontant jusqu’à Louis XIV
The Ceramic Wall
A vestige of the only physical trace of the bathroom, the pride and joy of its creator, Balthazar Thumin in the Villa. The Saint Jean du Désert part of Marseilles which had a long tradition dating back to Louis XIVth in manufacturing ceramics.
photo A.Guyot
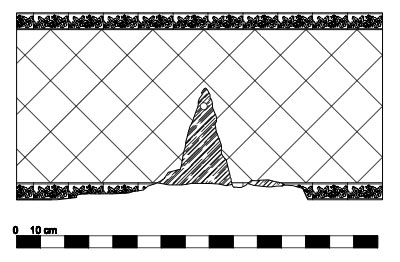 relevé du mur (140×70 de la salle de bains, source ENSA Marseille
relevé du mur (140×70 de la salle de bains, source ENSA Marseille
– Le mur d’enceinte
En pierre de poudingue et crépi, le mur défini le périmètre de l’ancien parc Air-Bel, soutènement au nord et au sud, séparation de 3m de haut en moyenne à l’est et à l’ouest.
The main wall
Made of puddingstone and roughcast, the wall defines the outer limits of the old Air Bel park, retaining north and south. A main wall about 3 meters high defines the limits est and west of the old Air-Bel Park.
Mur de soutènement en poudingue, photo A.Guyot
– Le pavillon Castellane
La villa habitée par le docteur et sa sœur à l’époque du CAS gardé son intégrité extérieure y compris son puits à proximité au nord. L’intérieur a subi des aménagements pour y héberger l’actuel Centre social.
The Castellane
This smaller villa was the residence of Doctor Thumin and his sister during the CAS-Villa Air Bel era. Its exterior has not been altered, and even retains its north well. However, Its interior has been reorganized, to accommodate the present Centre Social.
photo A.Guyot

